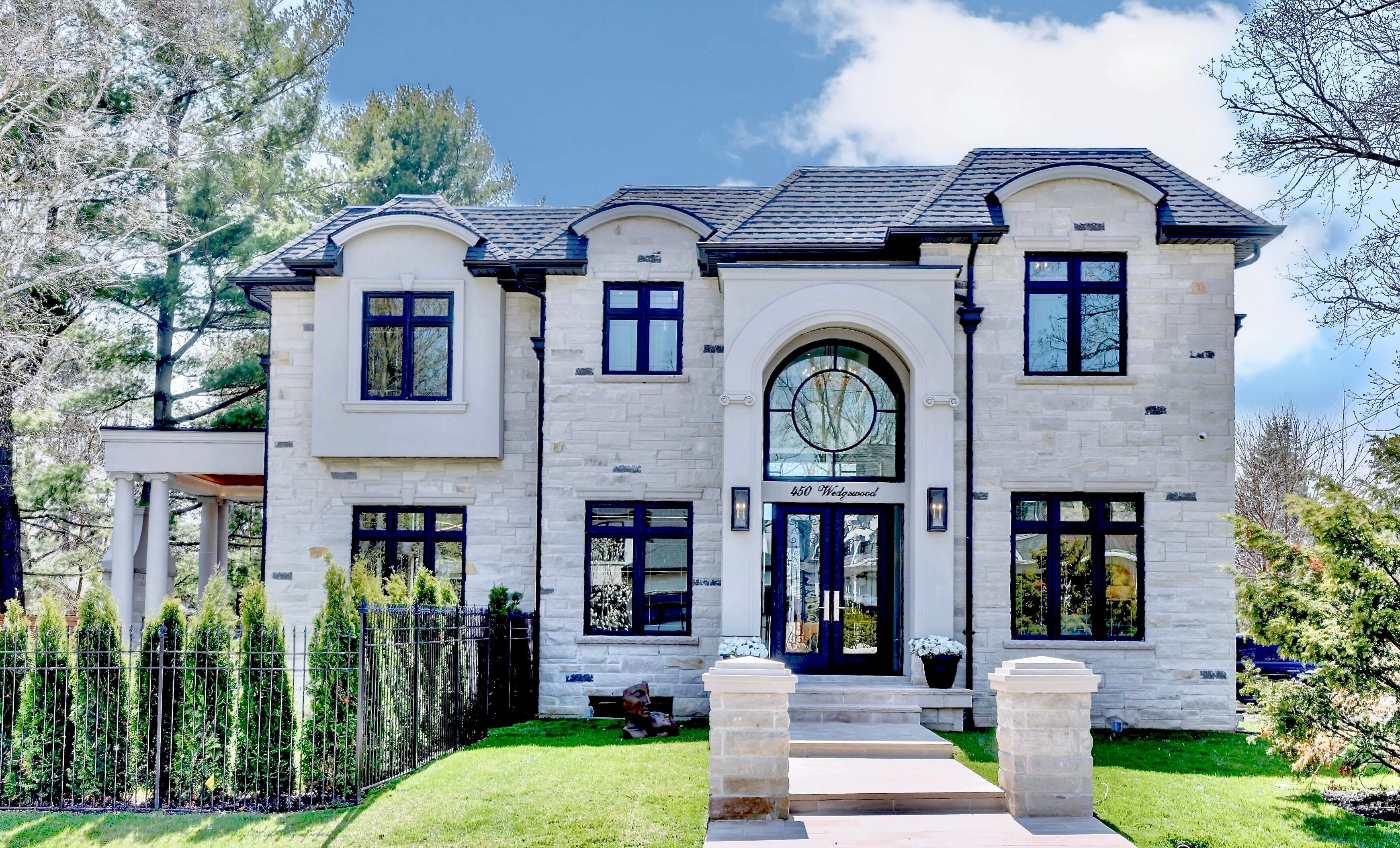Share


$3,795,000
450 Wedgewood Drive (Wedgewood Drive/ Acton Crescent)
Price: $3,795,000
Status: Sold
MLS®#: W5208094
$3,795,000
- Tax: $5,815 (2021)
- Community:Morrison
- City:Oakville
- Type:Residential
- Style:Detached (2-Storey)
- Beds:4
- Bath:4.5
- Size: 3,370 Sq Ft
- Basement:Full (Finished)
- Garage:Detached (2 Spaces)
- Age:0-5 Years Old
Features:
- InteriorVaulted Ceiling, Alarm System, Hardwood Floors, Window Covers, Wine Storage, Fireplace, Laundry Room, Sauna
- ExteriorStone, Stucco/Plaster
- RoofAsphalt Shingles
- ViewCity Lights
- AppliancesGarbage Disposal, Stove, Dishwasher, Gas Range, Double Oven, Oven Range, Washer, Dryer, Hood Fan, Refrigerator
- CoolingCentral Air
- HeatingGas Forced Air Open
- Sewer/Water SystemsPublic
- AmenitiesBBQs Allowed, Exercise Room, Gym, Media Room, Recreation Room, Security System
- Lot FeaturesLevel, Park, School
Description
| Stunning two storey custom built home with over 5,000 square feet of luxurious living space located in desirable Southeast Oakville. Designed by renowned Ashary Designs this home is an unmatched combination of beauty, function, efficiency and style. Every detail reflects superior quality and exquisite workmanship. The extremely stylish kitchen is highly functional offering the best appliances and a spectacular waterfall island. The great room with a floor to ceiling gas fireplace and walls of windows invites the outside in and creates a warm yet sophisticated ambiance. A walk-out to the covered porch makes outdoor entertaining easy and the stone fireplace adds warmth on cooler evenings. Floor to ceiling windows in the dining room and a living room with a waffled ceiling add to the elegance of this home. A light filled office with built-ins, mud room and powder room complete the main floor. The primary bedroom is spacious and bright with a fabulous ensuite and a custom walk-in closet that reflects the excellent millwork throughout this home. Each of the 4 bedrooms has coffered ceilings and ensuite access as well as closet organizers. The lower level offers a walk-up that fills the sitting area with natural light. A theatre room, gym, wine cellar and study area make this the perfect overflow area for family life and entertaining. A lovely treed backyard adds to the privacy and beauty of the property. Walking distance to the best schools in SE Oakville includes: Maple Grove Public School, Oakville Trafalgar High School, E.J. James French Immersion, Linbrook Boys School and St. Mildreds Girls School. Minutes to major highways and the GO transit for an easy commute. |
Want to learn more about 450 Wedgewood Drive (Wedgewood Drive/ Acton Crescent)?

Nancy Shea Team Leader, Sales Representative
RE/MAX Aboutowne Realty Corp., Brokerage
Real Estate Websites by Web4Realty
https://web4realty.com/

