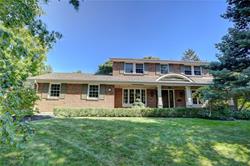Share


$2,149,000
247 Gatestone Avenue (Gatestone Ave/ Elmhurst Ave)
Price: $2,149,000
Status: Sold
MLS®#: W4423431
$2,149,000
- Tax: $9,585 (2018)
- Community:Eastlake
- City:Oakville
- Type:Residential
- Style:Detached (2-Storey)
- Beds:4
- Bath:4
- Size: 2,450 Sq Ft
- Basement:Full (Finished)
- Garage:Attached (2 Spaces)
Description
| Lovely 2 storey, 4-bedroom home with over 3,400 square feet of living space on a private treed 100 x 135 foot property in desirable Southeast Oakville. Inviting front porch and paneled foyer welcome you into this classic centre hall plan. A separate dining and living room with a wood burning fireplace, gracious in design and décor are perfect for entertaining family and friends. A charming main floor family room with Chesney wood burning fireplace is a great place for family gatherings. Upscale lighting, crown molding and paneling add to the character of this lovely home. French doors offer a walk-out from the kitchen to a fabulous covered porch overlooking the backyard. Newer mudroom and powder room off the kitchen are functional and family friendly. The in-ground pool includes a child safety fence, new pool liner (2019) and is surrounded by a lush perennial garden. The second floor boasts a gorgeous master bedroom with a spa like ensuite and large walk-in closet. Three more spacious bedrooms and a second bathroom complete the second floor. Fully finished basement with a wood burning fireplace and a large work room offers great overflow space for entertaining. Extra-large driveway with parking for 6 vehicles plus attached double car garage. Walking distance to the best schools in Southeast Oakville. Quick access to highways, the GO Train and the Q.E.W for an easy commute. |
Want to learn more about 247 Gatestone Avenue (Gatestone Ave/ Elmhurst Ave)?

Nancy Shea Team Leader, Sales Representative
RE/MAX Aboutowne Realty Corp., Brokerage
Rooms
Living
Level: Main
Dimensions: 3.73m x
5.51m
Features:
Bay Window, Fireplace, Hardwood Floor
Dining
Level: Main
Dimensions: 3.56m x
3.76m
Features:
Bay Window, Hardwood Floor, Pot Lights
Kitchen
Level: Main
Dimensions: 3.78m x
5.16m
Features:
Stainless Steel Appl, French Doors, W/O To Patio
Family
Level: Main
Dimensions: 3.73m x
4.85m
Features:
Fireplace, Hardwood Floor, Pot Lights
Other
Level: Main
Dimensions: 1.73m x
2.84m
Features:
Slate Flooring, Closet, O/looks Backyard
Br
Level: 2nd
Dimensions: 3.81m x
5.61m
Features:
5 Pc Ensuite, W/I Closet, Pot Lights
2nd Br
Level: 2nd
Dimensions: 3.15m x
3.73m
Features:
Hardwood Floor, Closet, O/looks Frontyard
3rd Br
Level: 2nd
Dimensions: 3.76m x
4.88m
Features:
Hardwood Floor, Closet, O/looks Backyard
4th Br
Level: 2nd
Dimensions: 3.05m x
3.75m
Features:
Hardwood Floor, Closet, O/looks Frontyard
Real Estate Websites by Web4Realty
https://web4realty.com/

