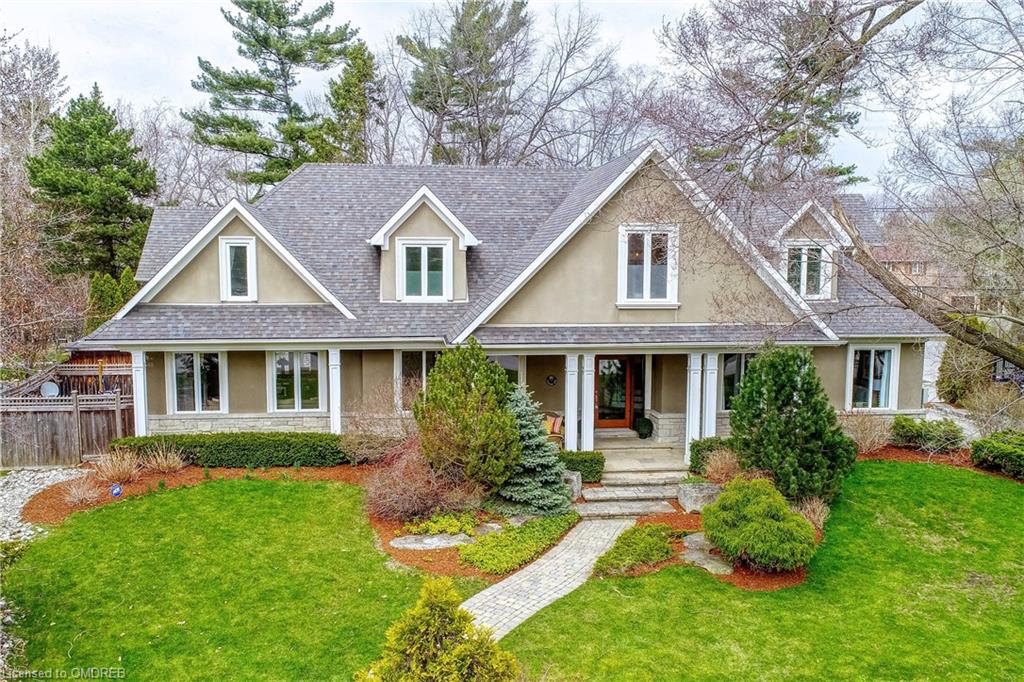
211 Eastcourt Road (Elmhurst Avenue/ Maple Grove Drive)
Price: $3,398,000
Status: Sold
MLS®#: W4430906
- Tax: $13,115 (2019)
- Community:Ford
- City:Oakville
- Type:Residential
- Style:Detached (2-Storey)
- Beds:4+1
- Bath:3
- Size: 3,923 Sq Ft
- Basement:Full (Finished)
- Garage:Detached (7 Spaces)
Features:
- InteriorHardwood Floors, Window Covers, Hot Tub / Spa, Fireplace, Laundry Room
- ExteriorStone, Stucco/Plaster
- RoofAsphalt Shingles
- AppliancesCentral Vacuum, Stove, Dishwasher, Washer, Dryer, Refrigerator
- CoolingCentral Air
- HeatingGas Forced Air Open, Forced Air
- Sewer/Water SystemsPublic
- Lot FeaturesSwimming Pool
- Extra FeaturesGarage Door Opener
Description
Wonderful 4,000+ square foot home in desirable family neighbourhood in Southeast Oakville. Walk to the lake and some of the best schools in Oakville. This home was rebuilt from the ground floor up in 2002 allowing for 9 foot ceilings on the main floor. Huge windows and an amazing floor plan make this the perfect home for entertaining family and friends. The light filled kitchen is open to a huge breakfast area and great room overlooking a spectacular backyard. The private Muskoka like backyard offers an in ground pool, Tiki Bar and extensive landscaping. Multiple areas to relax and enjoy the gardens makes summer entertaining a breeze. A separate living and dining room are great for family living while the main floor office makes working at home a pleasure. The character filled master suite is gracious in size and feel. A walk-in closet and ensuite as well as three other bedrooms, a second bath and laundry room complete the second level. The lower level offers great overflow space for kids and the loft over the garage is a great space for a yoga studio, second office or gym. Don’t miss the amazing lifestyle this home offers!
Want to learn more about 211 Eastcourt Road (Elmhurst Avenue/ Maple Grove Drive)?

Nancy Shea Team Leader, Sales Representative
RE/MAX Aboutowne Realty Corp., Brokerage
Rooms
Real Estate Websites by Web4Realty
https://web4realty.com/

