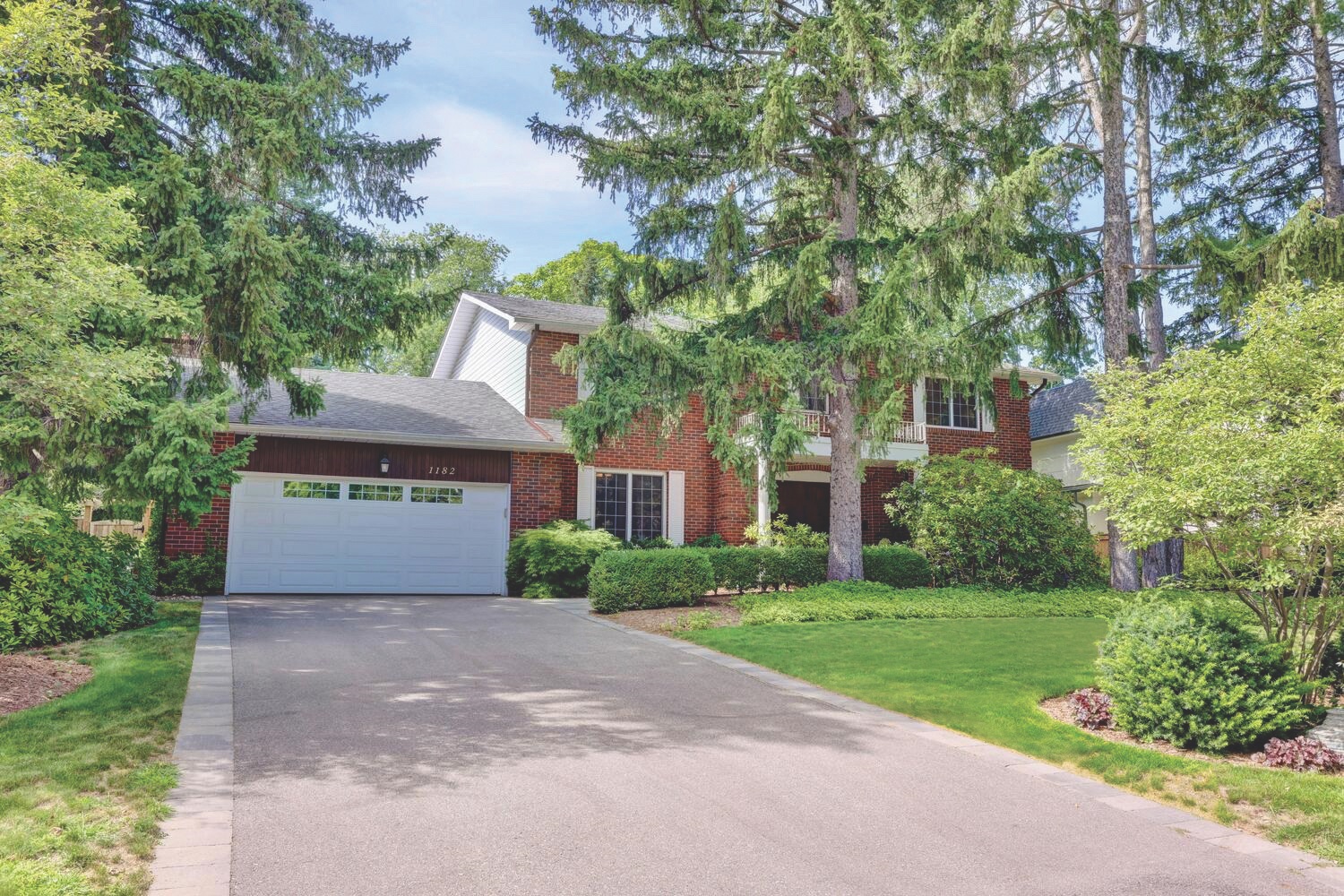
1182 Carey Road (Linbrook Road - Morrison Heights Drive - Carey Roa)
Price: $3,259,000
Status: Sold
MLS®#: W5801713
- Tax: $12,345 (2021)
- Community:Morrison
- City:Oakville
- Type:Residential
- Style:Detached (2-Storey)
- Beds:4
- Bath:3.5
- Size: 3,222 Sq Ft
- Basement:Full (Part Fin)
- Garage:Attached (2 Spaces)
Features:
- InteriorHardwood Floors, Window Covers, Fireplace, Laundry Room
- ExteriorBrick
- RoofAsphalt Shingles
- AppliancesCentral Vacuum, Garbage Disposal, Microwave, Stove, Dishwasher, Gas Range, Washer, Dryer, Refrigerator
- CoolingCentral Air
- HeatingGas Forced Air Open
- Sewer/Water SystemsPublic
- Lot FeaturesLevel, Treed
Description
Beautifully maintained two storey Georgian style home located on one of the most prestigious streets in SE Oakville. A fabulous opportunity to add your personal touches to a wonderful home. The floor plan offers excellent flow for family living and entertaining. A separate living and dining room provide options for more formal entertaining. The eat-in kitchen opens to a covered porch overlooking the lovely salt water pool and stunning perennial gardens. A spacious main level office overlooks the front gardens. A large family room with fireplace is light filled and inviting. A main level mud/laundry and room make this the perfect family functional. The primary suite offers a fully renovated spa-like ensuite as well as a walk-in closet. Three more bedrooms and a large family bath complete the second level. The lower level offers great overflow space offering a games room with wet bar and 2-piece bath, a recreation room and a huge workshop as well as plenty of storage. The gardens of this home have been meticulously cared for over 35 years and are a spectacular display in bloom.
Want to learn more about 1182 Carey Road (Linbrook Road - Morrison Heights Drive - Carey Roa)?

Nancy Shea Team Leader, Sales Representative
RE/MAX Aboutowne Realty Corp., Brokerage
Real Estate Websites by Web4Realty
https://web4realty.com/

